
2025 Fulton Awards Proceedings
The Winners and Commendations was announced at the prestigious gala evening, hosted in Johannesburg on Saturday, 07 June 2025.
WINNER
Buildings up to R50million
THE ROCK
Judges Citation
The Rock is the deserved winner of the 2025 Fulton Award in the “Buildings less than R50 million” category for highlighting concrete as a “green” sustainable solution and the way it blends into its natural environment.
Originally designed by Stan Field, and winner of several Awards (1974), the existing red pigmented in-situ concrete home has been a landmark since. The original structure consisted of heavy elements that gave the impression of a rugged structure fitting between indigenous trees and boulders. The innovative design by Leaf Architects eliminated bulky elements and opened all the living spaces. This entails big spans, thin lines, and elements, with the intention of integrating ‘living with nature’ with 360° views and openings into the surround.
Adhering to the Japanese philosophy of Wabi-Sabi which respects the old when adding the new, the project was respectfully transformed with several new additions and alterations. This required design and engineering ingenuity. Architectural concrete features as the predominant finish and material. Combinations of in-situ cast; pre-cast; polished; exposed aggregate wall finishes; the use of pigments; a palette of aggregates and concrete floor toppings highlight the versatility of concrete as a finish. A wide range of concrete additives and specialist concrete mix recipes were extensively used to enhance the performance of concrete both structurally and aesthetically. Concrete living roofs and eco-pools highlight the material as a ‘green’ sustainability solution and blends the project with the surrounding landscape.
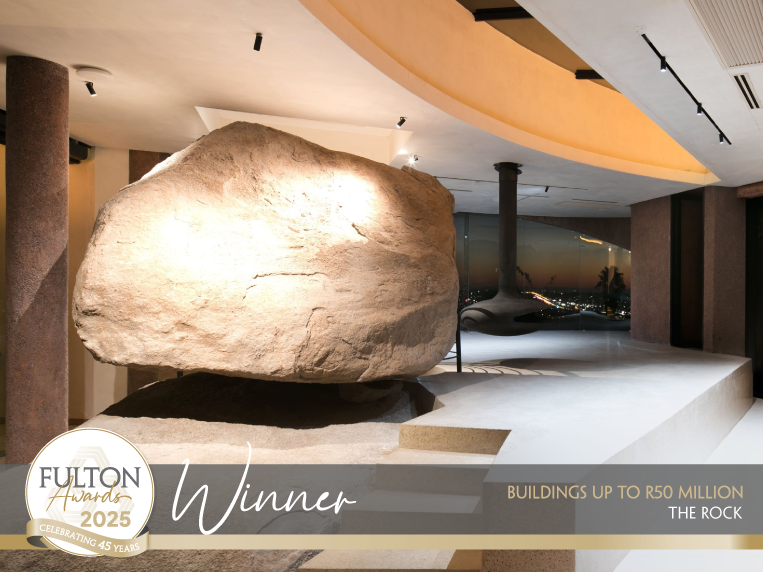
Project details
Location: Johannesburg, Gauteng
Submitted by: Leaf Architects
Client | Developer | Owner: Lions Pride Residential
Project Manager | Principal Agent: Leaf Arcitects
Structural Designer: CJG Le Roux Consulting (Pty) Ltd
Architect: Leaf Architects
Specialist Sub-Contractor: Nusacon Building
Specialist Sub-Contractor: Evolution Concrete Floors
WINNER
Buildings more than R50million
Teraco JB5 Data Centre
Judges Citation
The Teraco JB5 Data Centre is the deserved winner of the 2025 Fulton Award in the “Buildings more than R50 million” category for the way in which the concrete was used to carry extremely heavy loads with large spans while still dealing with the required fire rating and the extensive array of services.
The Teraco JB5 data centre is in the heart of Ekhuruleni’s Aerotropolis in Isando, Johannesburg. The development consists of a large multi-story concrete framed structure, divided into six separate buildings by means of expansion joints. The total gross building area of the facility is approximately 65 000 m² and utilised some 33 000 m3 of concrete varying in strength from 25 to 60 MPa.
The building required a 120-minute fire rating throughout and needed to accommodate heavy loads over multiple levels, with a floor-to-floor height in the order of 6,8m. The column spacing of the data hall floors were also limited to fit certain equipment and meant that floors had to be designed for large spans. The combination of large floor spans and heavy loads meant that the building’s vertical supporting structures would be prone to extremely high axial loads.
Most of the floors had large number of services reticulating at floor soffit level and meant that beams were not practical to use internally. Large column heads had to be constructed at internal columns to resist punching shear. However, concrete beams were used on the perimeter of the buildings, above office spaces and where transfer beams were required. The use of concrete beams provided the necessary strength and durability to transfer heavy loads whilst also being cost-effective. No other material would have provided the required structural properties whilst still being financially viable.

Project details
Location: Johannesburg, Gauteng
Submitted by: EDS Engineering Design Services (Pty) Ltd
Client | Developer | Owner: Teraco Properties (Pty) Ltd
Project Manager | Principal Agent: BA Consulting Engineers
Structural Designer: EDS Engineering Design Services (Pty) Ltd
Architect: B2 Architects
Specialist Sub-Contractor: WBHO Construction (Pty) Ltd
Specialist Sub-Contractor: Trencon Construction (Pty) Ltd
WINNER
Infrastructure up to R100 Million
2,5 Ml Edelweiss Water Tower
Judges Citation
The 2,5 Ml Edelweiss Water Tower is the deserved winner of the Fulton Awards in the “Infrastructure up to R100 million” category for the exceptional quality of the precast concrete and the speed at which this type of infrastructure can be provided with the associated cost savings.
This is Africa’s first precast-concrete water tower. The Client opted for a precast-concrete water tower because it was faster and more cost-effective to build taking only 14 months to complete against 2 to 3 years for a conventional structure. This while also providing a final structure of an exceptionally high quality, reducing operating costs over the lifecycle of the infrastructure. Located 34m above ground level and with a diameter of 18m, the tank has a capacity to store 2,5ML of water. Designed to withstand a 5m-wide sinkhole, the foundation of the structure is a 1m-thick cast-in-situ raft with cast-in-stub columns. All the elements, including the internal stairs, were cast in the factory ensuring an extremely high level of accuracy and quality.
The 2,5ML precast-concrete tank consists of 170mm-thick precast-concrete wall panels with a 150mm-thick hollow-core slab roof. A “slide-and-pinned” system is used in which post-tensioning is undertaken when the wall is not yet fixed to the base and it is, therefore, allowed to slide on a steel bearing or locating plates.
A robotic total station is used to ensure the very high levels of accuracy in setting out the precast-concrete elements with coordinates, ensuring fast and highly efficient assembly of the precast components.

Project details
Location: Ekurhuleni, Gauteng
Submitted by: Corestruc (Pty) Ltd
Client | Developer | Owner: Ekurhuleni Municipality – Department of Water & Sanitation
Project Manager | Principal Agent: RSMM Construction
Specialist Sub-Contractor: Corestruc (Pty) Ltd
Concrete Supplier: Coreslab (Pty) Ltd
COMMENDATION
Infrastructure up to R100 Million
Blundell Road Bridge over the Umhlatuzana River
Judges Citation
The impressive way that the various challenges were met with a new type of structure and the final product achieved earns a commendation in 2025 Fulton Awards in the “Infrastructure up to R100 Million” category.
Blundell Road Bridge is the first long, fully integral bridge in South Africa that includes not only a strong horizontal curve, but a highly variable alignment in plan and was used to replace a bridge damaged by flooding. The curve was necessitated by the adjacent road geometry.
The new curved Blundell Bridge has a variety of different electronic sensors imbedded throughout the structure that provide detailed information about exactly what is happening inside the concrete. The resulting comprehensive dataset will provide a reliable, authoritative basis for creating new knowledge, which can then be shared with other designers, and contribute to the development of future design standards.
The straight portion of the bridge is 41.15m, while the other 49.55 m of the bridge is curved, with a centreline radius of 65m.
To manage shrinkage and thermal effects, extended cement was used together with a 56-day strength requirement and the pour sequence and timing was planned to further reduce these effects. In addition, a specialised crystalline waterproofing admixture was added into the concrete for the piers, abutments and deck.
In order to remove the ugly effect of this relatively thick edge face, a special custom-made precast coping was designed to hide it, while further isolating the deck from thermal effects.
For the curved portion of the bridge, greater freedom of movement had to be provided for the abutment than would be allowed by a solid wall. This was addressed by splitting the abutment wall into 5 vertical elements by using full isolation joints through the entire height of the wall only allowing variable translation and rotation of the wall.
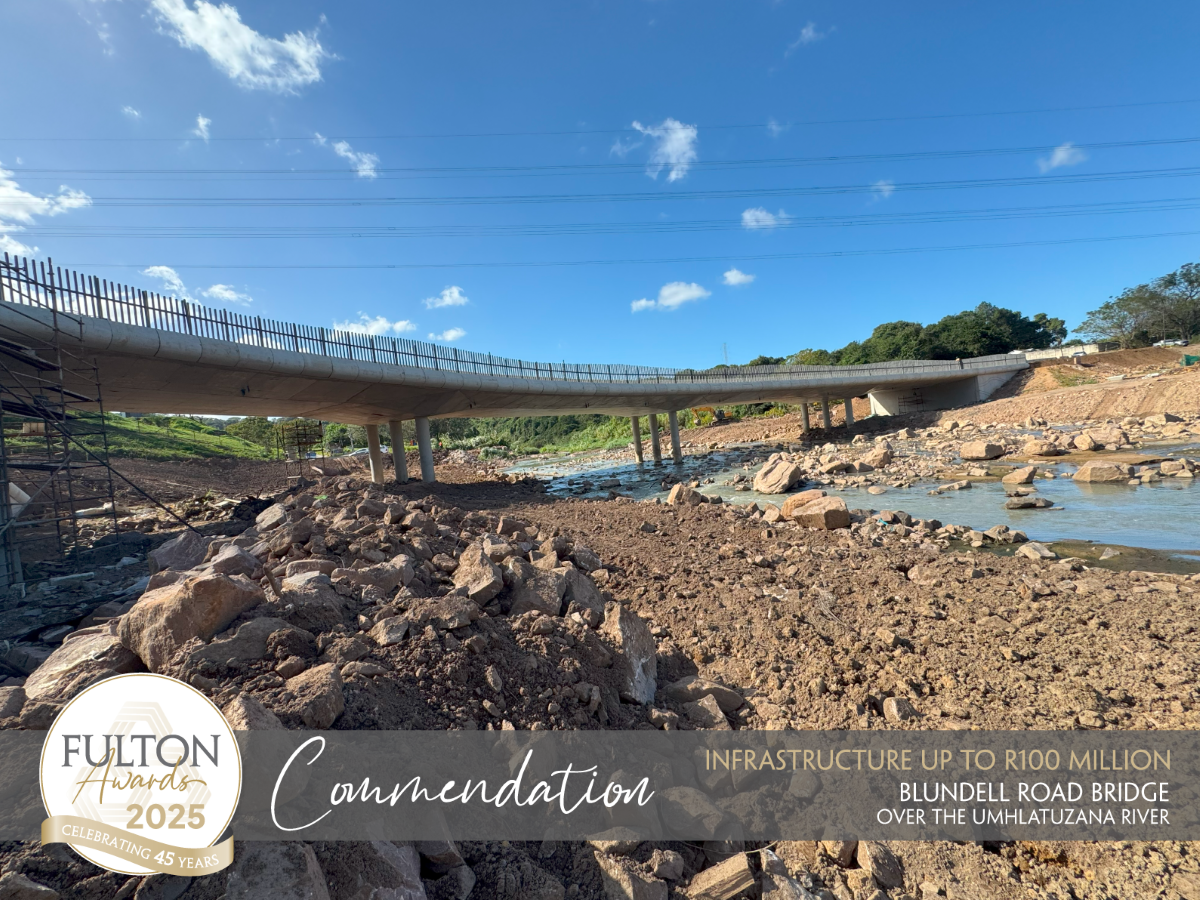
Project details
Location: Durban, KwaZulu-Natal
Submitted by: eThekwini Municipality – Engineering Unit – Roads Provision Department
Client | Developer | Owner: eThekwini Municipality – Engineering Unit – Roads Provision Department
Project Manager | Principal Agent: Afrostructures (Pty) Ltd
Structural Designer: eThekwini Municipality – Engineering Unit – Roads Provision Department
Specialist Sub-Contractor: Titoncore (Pty) Ltd
Specialist Sub-Contractor: Thuthu and Family (Pty) Ltd
Specialist Sub-Contractor: Lwandle Lwamandla Investments (Pty) Ltd
Concrete Supplier: AfriSam (South Africa) (Pty) Ltd
WINNER
Infrastructure over R100 Million
Kariba Dam Plunge Pool Rehabilitation
Judges Citation
The Kariba Dam Plunge Pool Rehabilitation is the deserved winner of the 2025 Fulton Awards in the “Infrastructure over R100 million” category for the scale and complexity of the extremely varied use of concrete in numerous applications under challenging conditions in an extremely safe manner.
The Kariba Dam is located on the Zambezi River, which forms the border between Zambia and Zimbabwe. Based on reservoir capacity (180,600 hm3), it is the largest dam in the world. Supplying 2010 MW and 6400 GWh hydro-electric power per annum to parts of both Zambia and Zimbabwe, the Kariba Dam is a crucial piece of infrastructure for both countries.
Over the past 70 years, the force of water cascading from the sluice gates has eroded a 91 m deep pit – or plunge pool – at its base. If it reaches the foundation, it would be catastrophic with the lives of 3.5 million people at risk.
The rehabilitation involved enlarging the plunge pool and safeguarding the dam’s downstream toe with a concrete lining to reduce the backward scour towards the dam foundations. The 25-metre-deep coffer dam was constructed downstream of the main wall, allowing the deep plunge pool to be drained, reshaped and stabilised. This required 22 000 m3 of concrete to be placed underwater which was done by divers using a 125 mm tremie pipe. Six 15 m x 4.5 m piers and three 18 m x 4.5 m piers were slip-formed and floated into place using submerged lifts, fixed into position, anchored and filled with concrete. The piers were 22 m below the water and 10 -12 m above the water.
A total of 300 000 m³ of rock was excavated on the downstream end of the plunge pool using the drill and blast method. Reinforcing the pool’s walls enhanced its strength and stability
Concrete sealing was applied to fault lines to prevent water ingress and maintain stability. This critical step ensured the dam’s resilience throughout the project. Around 30 000 m3 of concrete was produced to protect the geological fault and a cavity threatening the stability of the dam with an impressive reinforced concrete sarcophagus of 6000 m3, equivalent to an 18-story building anchored in the cliff. Some 7 071 m3 of specialised concrete was used for the large 90 m high, 45 m wide and 2,5 m thick wall which was built in front of the fault as a protective shield.
A total of six-million-person hours over the past seven years was spent on this project with no fatalities.

Project details
Location: Kariba Dam, Zambia
Submitted by: Chryso Southern Africa (Pty) Ltd
Client | Developer | Owner: Zambezi River Authority
Project Manager | Principal Agent: Razel-Bec Fayat
Structural Designer: Gruner Stucky Ltd
Specialist Sub-Contractor: Chryso Southern Africa (Pty) Ltd
Specialist Sub-Contractor: Mart Solutions
Specialist Sub-Contractor: Peri South Africa
COMMENDATION
Infrastructure over R100 Million
Nancefield Bridge
Judges Citation
The quality of the final product and the way that the various challenges were met under environmental conditions earns a commendation in 2025 Fulton Awards in the “Infrastructure over R100 Million” category.
The main point of this graceful bridge is the distinctive pair of hands, each soaring to a height of 13 meters, seamlessly extending from the centre piers. On the road leading to the bridge, from either side, a series of hand sculptures identical to those that eventually hold up the bridge appear to rise from the earth, each a little taller and more exposed than the one before. The bridge welcomes travellers from Zimbabwe.
The bridge consists of a two-span (41.5m and 32.6m spans), twin box girder, continuous post-tensioned bridge with the boxes positioned along the outer edges of the deck. The boxes are tied together with a 350mm thick solid reinforced concrete slab. The central support or pier is designed to look like a pair of hands supporting the bridge deck. The concrete on selected sections of the sub-structure, like the back of the hands and sides of the abutments, has an exposed aggregate finish covered with a concrete sealant.
Confronting extreme temperatures of up to 45°C, the Nancefield Bridge implemented innovative solutions at the concrete batch plant such as a water-cooling tower and precision sprayers to effectively manage and maintain optimal concrete temperatures. A crucial challenge involved the meticulous delivery of concrete at temperatures below 34°C, strategically preventing thermal cracking.
Delivering concrete from the concrete plant to the construction site posted unique challenges, particularly in the face of extreme temperatures that often trigger slump losses, impacting concrete consistency.

Project details
Location: Musina, Limpopo
Submitted by: Raubex Construction (Pty) Ltd
Client | Developer | Owner: SANRAL, Northern Region
Project Manager | Principal Agent: Raubex Construction (Pty) Ltd
Structural Designer: KBK Engineers (Pty) Ltd
Architect: Mathews & Associates Architects
Specialist Sub-Contractor: Post Tensioning & Structural Solutions
Concrete Supplier: OMV
WINNER
Innovation & Invention in Concrete
2 X 10 Ml Reservoirs at Phiphidi
Judges Citation
The Reservoirs at Phiphidi are the deserved winner of the 2025 Fulton Award in the “Innovation and Invention” category for extremely innovative manner of constructing reservoirs with significant cost and time saving benefits.
The construction of the two reservoirs was undertaken in phases. One of the reservoirs had to be commissioned before an existing water-retaining structure could be demolished to make space for the construction of a new reservoir on the restricted site. Each reservoir was completed in four months, while in-situ construction methods can take up to nine months to complete a reservoir of a similar capacity. This provides significant savings in construction costs for the client.
The design consists of a precast reservoir roof and a precast “slide-and-pinned” wall system. system. Post-tensioning is undertaken when the wall is not yet fixed to the ring footing and it is, therefore, allowed to slide on a steel bearing or locating plates. The coated post-tensioned cables are not bonded to the grout with the reservoir designed to maintain a residual compression of a minimum of 1MPa in all directions. Horizontal reactions to the wall base are transferred to the ring foundation through the second phase cast in-situ kicker. This is where the ring tension in the base is also activated to resist the reaction. Additional post-tensioning of the lower part of the wall reduces the amount of rebar required in the cast in-situ ring footing.
As part of the final aspects of the build, the concrete floor slab is completed and the hollow-core slabs that make up the outer portion of the roof structure connected to the precast-concrete beams. A grout topping is then placed over the hollow-core slabs to form a single monolithic structure and a precast concrete coping installed around the perimeter of the roof as an aesthetic finish.
Since the precast-concrete elements that make up the system are manufactured with industrial technology on a large scale, best use is made of resources. The system also provides a safer means of constructing reservoirs.

Project details
Location: Vhembe, Limpopo
Submitted by: Corestruc (Pty) Ltd
Client | Developer | Owner: Vhembe District Municipality
Project Manager | Principal Agent: Infraburo Consulting Engineers
Specialist Sub-Contractor: Corestruc (Pty) Ltd
COMMENDATION
Innovation & Invention in Concrete
Coedmore, Blundell and Hunslett Bridges
Judges Citation
The use of three integral bridges with new techniques and the installation of instrumentation to better understand the performance of these bridges earns these three bridges a commendation in 2025 Fulton Awards in the “Innovation and Invention” category.
These projects used integral bridges to replace those damaged by floods and incorporated a number of innovative strategies and techniques to minimise maintenance. In addition, the Client had various sections of the bridges instrumented to monitor performance of the integral bridges to improve knowledge and to improve design codes going forward.
Some of the innovations included:
- The use of double concrete hinges at the abutments of one bridge to ensure that the abutment/deck connection remains highly flexible and allow not just rotation, but horizontal translation at the ends of the deck.
- The decision to leave the bridge “unconnected” to its hinge supports for two full months.
- The use of crack-healing and self-compacting concrete with reduced shrinkage and heat of hydration to reduce thermal movement.
- The use of a curved integral bridge, the first in South Africa, and splitting the abutment wall into 5 vertical elements by using full isolation joints through the entire height of the wall only allowing variable translation and rotation of the wall and significantly reduces restraint forces.
- Improved construction procedure, featuring consistent night pours and extended midspan propping after falsework had been removed.
Project details
Coedmore Road Bridge
Location: Durban, KwaZulu-Natal
Submitted by: eThekwini Municipality – Engineering Unit – Roads Provision Department
Client | Developer | Owner: eThekwini Municipality – Engineering Unit – Roads Provision Department
Project Manager | Principal Agent: Afrostructures (Pty) Ltd
Structural Designer: eThekwini Municipality – Engineering Unit – Roads Provision Department
Specialist Sub-Contractor: SAB Engineering Consulting
Specialist Sub-Contractor: Amadlokovu Trading Enterprise
Specialist Sub-Contractor: Thuthu & Family 1 (Pty) Ltd
Specialist Sub-Contractor: Post Tensioning & Structural Solutions
Concrete Supplier: AfriSam (South Africa) (Pty) Ltd
Blundell Road Bridge
Location: Durban, KwaZulu-Natal
Submitted by: eThekwini Municipality – Engineering Unit – Roads Provision Department
Client | Developer | Owner: eThekwini Municipality – Engineering Unit – Roads Provision Department
Project Manager | Principal Agent: Afrostructures (Pty) Ltd
Structural Designer: eThekwini Municipality – Engineering Unit – Roads Provision Department
Specialist Sub-Contractor: Titoncore (Pty) Ltd
Specialist Sub-Contractor: Thuthu and Family (Pty) Ltd
Specialist Sub-Contractor: Lwandle Lwamandla Investments (Pty) Ltd
Concrete Supplier: AfriSam (South Africa)
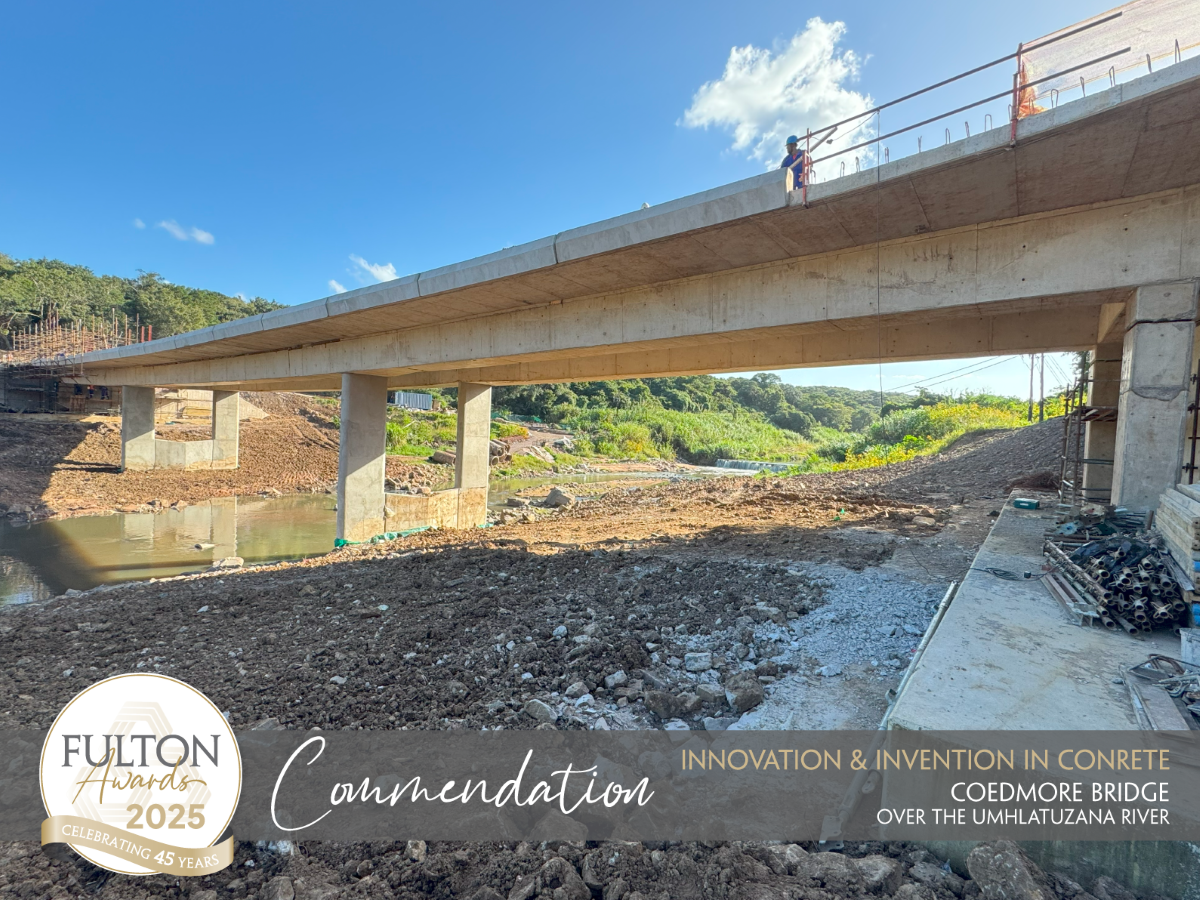
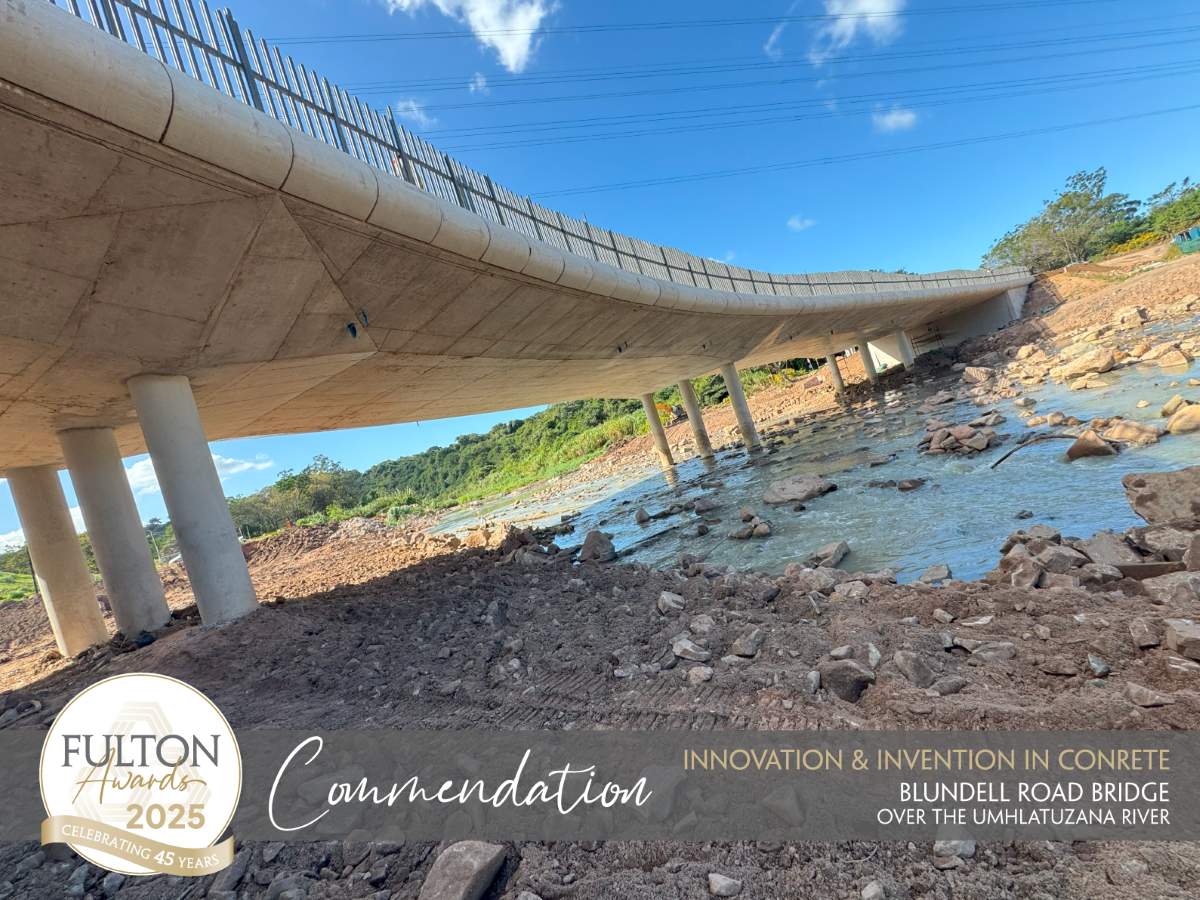
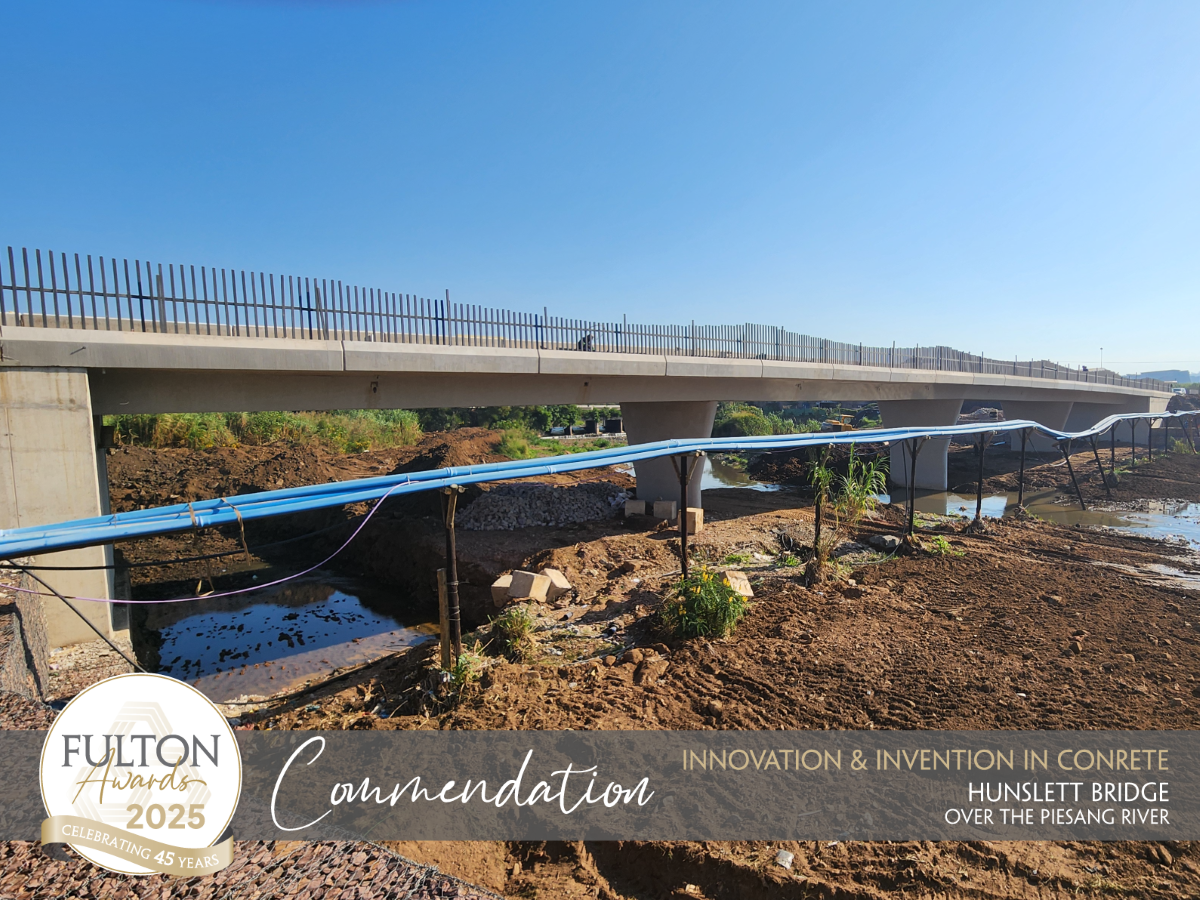
Hunslet Road Bridge
Location: Durban, KwaZulu-Natal
Submitted by: eThekwini Municipality – Engineering Unit – Roads Provision Department
Client | Developer | Owner: eThekwini Municipality – Engineering Unit – Roads Provision Department
Project Manager | Principal Agent: Afrostructures (Pty) Ltd
Structural Designer: eThekwini Municipality – Engineering Unit – Roads Provision Department
Specialist Sub-Contractor: Martin & Associates Consulting Engineering
Specialist Sub-Contractor: GAP Consulting Geotechnical Engineering
Specialist Sub-Contractor: Mgabhazi Omuhle (Pty) Ltd
Specialist Sub-Contractor: Umbuso Wamaqadi Investments (Pty) Ltd
Concrete Supplier: NPC Huaxin (Pty) Ltd

